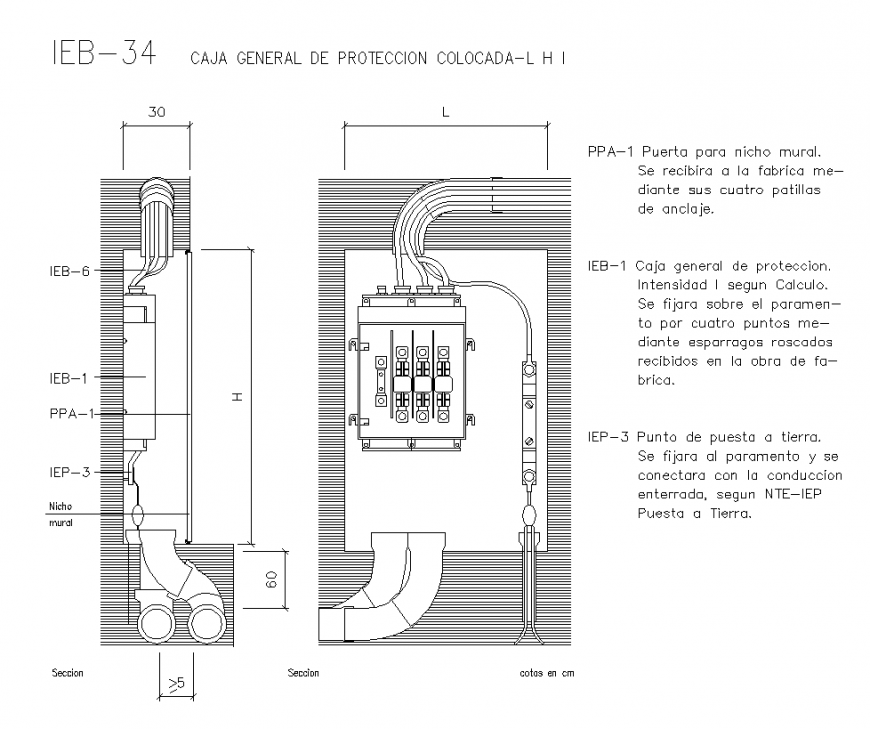General electrical protection box layout 2d view dwg file
Description
General electrical protection box layout 2d view dwg file, front elevation detail, hatching detail, nut bolt detail, plug detail, dimension detail, specification detail, length detail, etc.
Uploaded by:
Eiz
Luna

